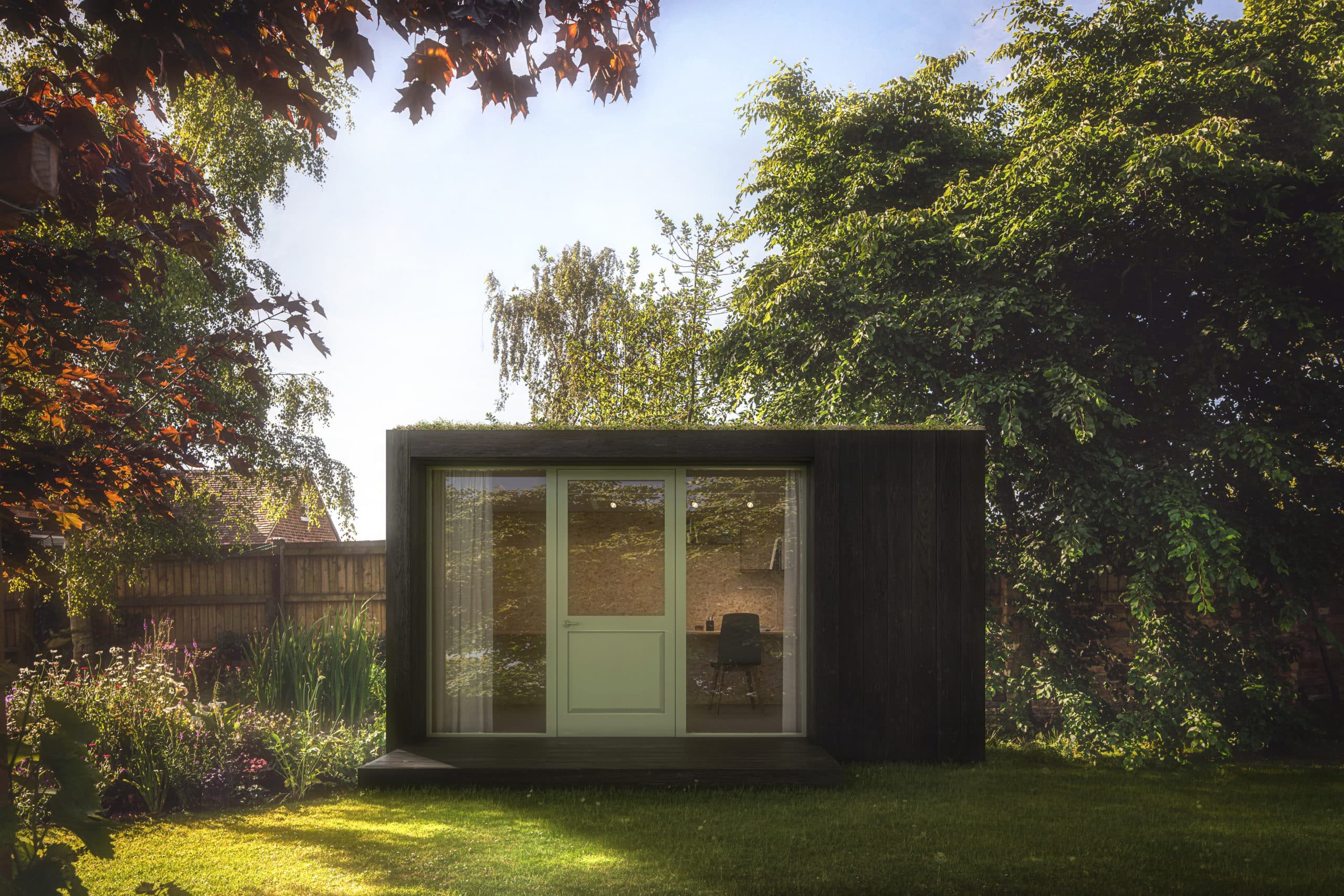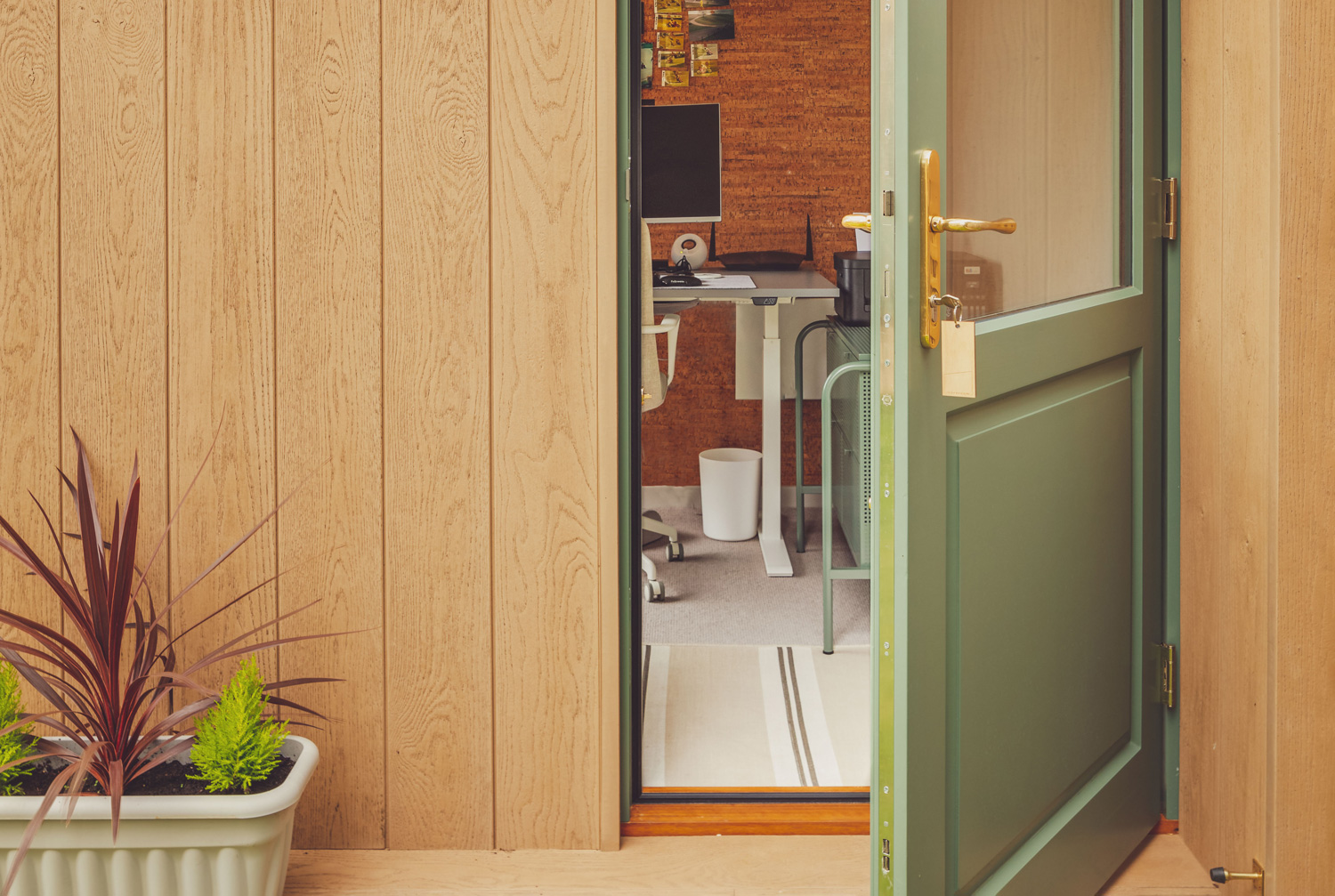You may be thinking of getting a beautiful garden office for all your work-from-home needs. One of the first questions to tackle is whether you need planning permission. The answer is not simple as it depends on factors such as where you live and the size of the garden office. Read on to understand more about garden office planning permission.

Outbuildings
Most garden offices are considered as an ‘outbuilding’ for which you do not need planning permission. To be classed as this, there are certain rules your garden office has to comply with.
You also have to check if your house has permitted development rights. The following factors may mean you do not have these rights:
- You live in an area with restrictions. Certain places may have restrictions for reasons such as preserving historic buildings. You can find out if you live in an area with restrictions on the government website.
- You live in a flat, maisonette or house above a basement flat.
Size of your garden office
Whether you need to apply for a garden office planning permission depends on the size. To be considered as an outbuilding and not have to apply, your garden office must be single-storey. The maximum eaves height must be 2.5 metres if you are within 2 metres of your boundary. The eaves height is measured from the ground level of the outside wall to where that wall would meet the lowest point of the roof. The maximum overall height is 4 metres.
Location of your garden office
To not have to apply for a garden office planning permission, you cannot have it built in front of the original house. Original house means how the house stood on 1st July 1948, so if you have not built an extension, it is worth checking if a previous owner has. You also have to make sure no more than half the land around the original house will be covered by buildings and additions.
Structure of your garden office
Certain structural aspects affect whether your garden office needs planning permission. If it has any of the following, then it does not class as an outbuilding and will need planning permission:
- Balconies
- Verandas
- Raised platforms – exceeding 0.3 metres in height
Garden office purpose
The permitted development rules cover outbuildings that are ‘incidental’ to the house. This means that it is an additional building for the enjoyment of the homeowners, not disrupting the neighbourhood.
In most cases, a garden office class is incidental. Working on your own in the office is a minor accompaniment to your house. However, if it is a place for clients to come and see you, that may affect the neighbourhood, and your council could ask you to apply for planning permission.
Building Regulations
Building regulations are a legal requirement however they do not usually apply to outbuildings. The following factors mean building regulations do not apply to your garden office:
- The floor area is between 15sq m and 30sq m.
- It is not attached to the main house.
- There is no sleeping accommodation.
If any of those factors do not apply to your garden office you will need to comply with building regulations. Any electrics in your garden office will need to comply with part P of the building regulations. Usually, an electrician will check the electrical system is safe and provide you with a certificate showing it meets the regulations.
Garden office planning permission
So in most cases, a garden office planning permission is not needed as they meet the requirements for an outbuilding. However, if you are unsure, you should contact your local planning authority.
It is essential to know this information as you can be served with an enforcement notice if you need planning permission and start building without it. This is an order to undo all the changes you have made, and it is illegal to ignore them. If you need to apply, you can do so here.
If you have ironed out all the details for planning permission and want to start the building of your dream garden office, get in touch with us.


